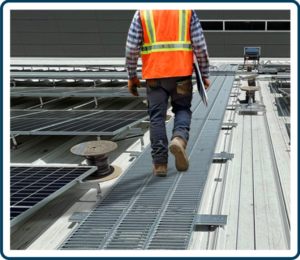 When it comes to keeping maintenance and other workers safe on commercial rooftops, roof walkway systems are one of the most effective means of preventing accidents.
When it comes to keeping maintenance and other workers safe on commercial rooftops, roof walkway systems are one of the most effective means of preventing accidents.
One of the primary reasons GrateSafe® is so effective is due to its anti-slip surface. Our grating tread grips rubber soles regardless of weather conditions. The width of the walkway can be customized in increments of 12”, with 24” being the most common. Areas with inclement weather may be better suited for a 36” wide walkway.
Roof walkways are also an excellent complement to restraint systems or other equipment designed to prevent and/or arrest falls. One popular approach is to use fall arrest assemblies such as Rooftop Anchor along the roof edge with an adjacent walkway for accessing building eves. This is handy when there is equipment close to the roof edge or when service personnel need to reach gutters to keep them clear of debris. The walkway system can then be integrated with the interior portions of the roof for safe access to mechanical or solar equipment.
Keeps Workers Away from the Edge Whenever Possible
Roof walkways are often constructed in a straight line on a roof, following a horizontal or vertical direction. Most walkway systems make turns at 90-degree angles and require some clearance for proper installation. It’s important to speak with a seasoned supplier like R&S to know your options before laying out your plan. Once you have this information, you should design a layout that allows workers to reach equipment without coming to close to the roof edge.
Includes Railings for Extra Safety
One of the most important components of safety equipment on a roof are the railings along the roof edges. This should be considered on all walkways that are within 6 feet of the eves. Railings installed on either side of roof walkways help keep workers on a designated path while providing extra comfort and security. These railings not only help prevent falls, but also keep workers from accidentally stepping onto portions of the roof that may cause damage or result in personal injury.
We often see the use of handrail at all roof access points including ladders or roof hatches. Another popular product to consider is a Safety Post which is secured to the ladder as an anchoring point as the user exits the hatch. These telescoping posts are provisioned with a ring used to tether a lanyard. The post is then extended up and locked into place allowing the climber to stay secured while exiting the hatch.
For budget conscious projects, handrails on one side of the walkway should be considered at a minimum. However, internal walkways may not require handrails on low-pitched roofs.
See OSHA 1926.502(j)(7)(i) for more information about handrailing.
Keeps Workers on a Safe Path
Roof walkways help keep workers on a safe pathway that leads to key access points for equipment or other accessories on the roof. Toe boards can also help keep workers from accidentally straying from the walkway when they are distracted by carrying large items or otherwise not looking down when walking.
By providing users with a clear and safe path, you’ll also encourage them to follow a predetermined route. Features such as a pitch-corrected surface for horizontal runs makes walking more comfortable and prevents loss of balance or the possibility of twisting an ankle. You can keep costs down by designing a layout that gets workers to their destination as quickly as possible.
Helps Workers Avoid Obstacles
Adding roof walkways to a commercial roof will help personnel avoid dangerous obstacles. Walkways, their railings, and toe boards play a key role in keeping workers from falling through skylights or tripping on other rooftop hazards. It should be noted that we always recommend the use of skylight screens to protect workers from deadly falls.
Protects Others from Falling Tools and Hardware
Toe boards are very useful to protect personnel on the ground (or lower roofs) from injuries associated with falling tools or hardware. This valuable addition is very easy to install and often made available by the manufacturer as an optional accessory. Toe boards must be at least 3-1/2” in height and cannot have more than ¼” clearance above the walking surface. They must also withstand a minimum force of 50 LBS applied in any downward or outward direction. See OSHA 1926.502(j) for details.
For information about the roof walkway systems and other safety products offered by R&S Roof Products, give us a call today at 800.423.1619 or submit a contact form.

