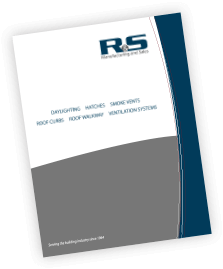MENUMENU
Manufacturer and supplier of roof products and accessories for the metal building industry since 1964
Unit Skylights
R&S Unit Skylights are designed and constructed to fit both metal building and built-up roofs. Popular sizes include 4×8 skylights and 4×4 skylights. When a curb is included with your order, flanges are customized to fit any metal building roof profile, or the unit can be equipped with flat perimeter flanges for conventional built-up roof systems. OHSA Compliant Fall Protection can be added as well.
-
4' x 8' Unit Skylight -
4' x 8' Unit Skylight -
R&S 48x48 Unit Skylight with Curb -
-
-
-
Features
- Glazing options include prismatic acrylic, heat stop acrylic and polycarbonate
- AAMA rating for air / water / pressure
- Miami-Dade NOA (Florida Building Approved)
- NFRC Performance Certification
- Poured and Debridged frame eliminates condensation
- May be supplied with metal building or built-up roof curb
- Common sizes: 4x4 skylight and 4x8 skylight
- Description
- Model Guide
- Sizes and Weights
- Documents
- Certification
- R&S Insights
Skylight Glazing Options
| Outer Glazing | Inner Glazing | Frame | U-Factor* | SHGC* | VLT |
| Clear Acrylic Prismatic | White Acrylic Prismatic | Thermally Broken – Poured and Debridged (0.070 Alum) | 0.65 | 0.50 | 0.70 |
| Smooth White Polycarbonate | Smooth Clear Polycarbonate | Thermally Broken – Poured and Debridged (0.070 Alum) | 0.70 | 0.26 | 0.60 |
Specifications
| Frame & Cap | AAMA-compliant poured and debridged 6063 0.070″ extruded aluminum |
| Finish | Aluminum mill finish |
| Certifications | AAMA/WDMA/CSA 101/I.S.2/A440-08 TAS 201 (Impact), 202 (Uniform Pressure) & 203 (Cyclic Pressure) Miami-Dade NOA (Polycarbonate Model) |
| Warranty | 5 Years |
Options
| Fall Protection Screen | OSHA-compliant galvanized steel screen |
| Security Bars | 1/2″ thick steel bars (various options) |
Factory-Sized Roof Curb
- Factory sized to accommodate skylight dimension
- 18 GA aluminized steel or 0.80 aluminum
- Custom flanges integrate w/any metal roof profile
- Optional flat flange curb for built-up roofs
- Interior bright white liner for optimal lighting
- For more details visit the Roof Curbs Section
RS Unit Skylights Model Guide
Provide roof panel make, model when requesting quote.
| Model | WxL | Frame | Glazing | Outer Dome | Inner Dome | Application | Options |
| RS |
|
|
|
|
|
|
Example
RS4896-ATB2-CAP-WAP-ENGR
Terminology
Thermally Broken Frame: poured an debridged frame eliminates interior condensation
Standard Frame: lower cost option where condensation is not a concern
U-Factor: a measure of the heat transmission through skylight; lower number indicates better insulation
SHCG (Solar Heat Gain Coefficient): a measure of solar radiation admitted through the skylight; lower number indicates less heat transfer
Energy Code Compliant: meets the most strigent U-Factor & SHGC requirements without interior lighting controls
Miami-Dade NOA: meets high wind / hurricane requirements as specified by Miami-Dade County
Louvered: includes louvered section beneath skylight for building ventilation
Standard Sizes and Shipping Weights
| Model | Inside Curb Opening | Unit Weights |
| RS4848 | 48″ x 48″ | 42 |
| RS4896 | 48″ x 96″ | 66 |
| RS3696 | 36″ x 96″ | 47 |
| RS36120 | 36″ x 120″ | 50 |
| RS2460 | 24″ x 60″ | 30 |
| RS24120 | 24″ x 120″ | 45 |
| RS3260 | 32″ x 60″ | 36 |
| RS32120 | 32″ x 120″ | 60 |
Documents
| Product Description | Model | Submittal | Specs | Installation | Warranty |
| Acrylic Prismatic Thermally Broken Frame |
RS-CAP-WAP-MB | WORD | WORD | ||
| Acrylic Prismatic Thermally Broken Frame |
RS-CAP-WAP-CM | WORD | WORD | ||
| Polycarbonate Smooth Thermally Broken Frame (Miami-Dade NOA) |
RS-CPS-WPS-MB | WORD | WORD | ||
| Polycarbonate Smooth Thermally Broken Frame (Miami-Dade NOA) |
RS-CPS-WPS-CM | WORD | WORD |
AMERICAN ARCHITECTURAL MANUFACTURERS ASSOCIATION (AAMA)
Listing for Prismatic Double Dome Skylight
- AAMA/WDMA/CSA 101/I.S.2/A440-08 (Water, Air, Pressure)
- Design Pressure: +60 / -60 PSF Polycarbonate Double Dome Skylight
- View AAMA Listings
Listing for Polycarbonate Double Dome Skylight
- 0.118″/ 0.118″ POLYCARBONATE, Curb Mount and Metal Curb
- AAMA/WDMA/CSA 101/I.S.2/A440-08 (Water, Air, Pressure)
- View AAMA Listings
MIAMI-DADE COUNTY (LORIDA APPROVED)
- The ONLY metal building daylight system of its kind with both an integrated base and skylight rating
- Metal building or wood curb-mount applications
- Ultra reinforced Polycarbonate tested and approved to meet Miami-Dade / Broward County code
- Resistant against hail, wind-born debris and high pressure change conditions
Listing for Polycarbonate Double Dome Skylight
- 0.118″/ 0.118″ POLYCARBONATE, Curb Mount and Metal Curb
- TAS 201 (Impact), 202 (Uniform Pressure) & 203 (Cyclic Pressure)
- Design Pressure: +40 / -60 PSF
- Florida Building Code Compliant (1620, 1626)
- View Miami-Dade County NOA
R&S Insights Blog
What Type of Skylight Should You Choose for Your Commercial Metal Roof?
There are various types of skylights available for commercial roofs. They differ in framing material, style, and the type of glazing used… Learn More
Fill Your Space With Sunlight Using Metal Building Skylights
A design feature that is often used on the roof of metal buildings today is the skylight. With metal roof skylights, sunlight is allowed to envelope the interior of the building during… Learn More

Check out our Product Line Card
R&S manufactures a vast array of products to fit your project needs. We aim to supply all of your metal building roof accessory needs, not just one product. Why go to multiple vendors when R&S can supply it all?